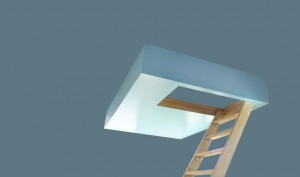D4
Design for Living comprises works in the field of architecture. Interiors, Hotels, Shops or even complete house refurbishments.
Design for Living comprises works in the field of architecture. Interiors, Hotels, Shops or even complete house refurbishments.
D4, Furniture, Interior, Shop+Hotel
Das ist der Titel unter dem man suchen muss. Wird man fündig, stellt man fest dass Severin Corti uns wieder mal beehrt hat.
Das Ergebnis ist ein sehr freundlicher Artikel im RONDO, der Beilage des “DerStandard” vom 28. Oktober 2016.
Hintergründe über unser Leben werden da ausgeplaudert, aber was solls. Das Interior des Lokals ist in der Tat handgeschnitzt. Zumindest im übertragenen Sinne, denn tischlerisch ausgeführt hat es Ferdinand Krug von KRUG Design. Sehr feine Klinge, übrigens.
Here is the story. We got 4 months. We had a house which was crap. So we needed another house to live in. This other house was located in Zushi. And we had a deadline for leaving this house: 30th of June which was 6 weeks after moving in. 6 weeks to make our own house in SHIOIRI habitable.
The house is on a mountain. No roads, no trucks. Just human power. At a temperature of 30° centigrade average, humidity 95%. Weightloss within 3 weeks: 5kg.
After 6 weeks we moved into the kitchen, where we cooked (certainly), slept, lived, played, did the homework (Noah went to school), loved (not so much):
That’s gonna happen next: Go to Japan in 3 weeks. Grab my hammer and start. This:
See the ongoing process:
D4, Furniture, Interior, Shop+Hotel
Authentic japanese dishes based on rice: the concept.
A deconstructed shinto temple: the concept for the interior design.
Credits:
Craftsmanship and execution: Günter Garger / katapult
Once upon a time there was a great Teashop in Vienna. Well that’s what the house owners thought. In real life it was an even better restaurant for traditional food. No Sushi no Shishi. A decorative element was a Fusuma.
It required action. The rain came into the roof. The energy consumption was too high.
The idea was to keep the appeal of this 1929 Siedlungshaus. With limited interventions get out as much as possible but damage the look and feel of the house as little as possible. E.g. one of the main measures was to keep the original Kastenfenster in the house. No real trade-off to the energy saving ambitions.
One of the main targets was to create additional space for additional family members. This was achieved by building a dormer/gaupe in the roof. Definitely a serious intervention in the old structure, but gaining another 40m2 existing surface area which became inhabitable.

We also have a KU_RI_HA_MA house, by the way. Same syllables, our 8 year old mentioned.
Equipped with a lot (!) of experience in renovating japanese houses, the third one was the oldest house. Situated in Makuhari/Chiba it required again to move there and while working on the construction inhabit the house at the same time.
So we went back to the roots.
The second house in greater Tokyo: Yokohama.
Die Idee, nachhaltig. Abbruchreifen Häusern neues Leben einhauchen.
Ofuro is a central element of Japanese culture. The execution of the bathroom in the Yokohama house should reflect this appreciation. The bathroom became THE element in the open maisonette space of this apartment.